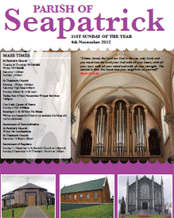Parish of Seapatrick

Home
Parish Clergy
Cemetery Policy
History
Parish Centre
Schools
Links
Webcam
Contact Us
History
Saint Thérèse Church, Scarva Road, Banbridge
| By the mid-1970s it was clear that a growing Catholic
population in Banbridge needed the facility of a second church building
in the town. A site, which had been purchased from the Coburn
family in 1963, was available for this purpose. After a house
there was demolished in 1976, work on the proposed new church began in
April 1977. The foundation stone was blessed by Bishop Brooks on
Sunday 9 October 1977. The new church, dedicated to St Thérèse
was a “surround” design and was built and St Teresa’s as it was known,
boasted a seating capacity of 700. It was solemnly dedicated and
opened by Bishop Brooks on Sunday 14 May 1978. This Church did not stand the test of time and B G Laverty Architects now known as Laverty Foster Architects Ltd was commissioned to draw up plans for a new Church. The old St Teresa’s Church was raised to the ground in March 2006 and on Sunday 1 October 2006 Bishop John McAreavey blessed the foundation stone of the new Church of Saint Thérèse. |
|
A new bespoke church build was erected on the old site of St Teresa’s. Architecturally, the building is circular in shape with five annexes housing the imposing main entrance, a side-chapel, the Sanctuary and two side entrances. A paved walkway leads to the large oak doors with their polished Armagh Stone surround. Entry is gained into the rotunda or principal porch with its high, vaulting ceiling. The sheer scale and massing of the entrance porch sets a hallowed tone for the Church into which it directly leads.
A cloistered walkway to left and right facilitates access for the congregation and the centre aisle leads directly to the Sanctuary. The Altar and all its furnishings are crafted from Portuguese marble and the central focus of the whole building – The Tabernacle – is framed with radiant, jewelled stained glass.
Secondary access to the Church is gained from both the Scarva Road side and the Parish Centre side. These lead directly to the cloistered walks and the seating area, which has a large capacity. The curved seats are fashioned in American white oak and radiate out from the Sanctuary all the way back to the main entrance. Around the walls there are beautiful stained glass windows which depict the seven Sacraments and an eighth one which was specially commissioned to reflect special features of the town of Banbridge: these include graphic pictorial references to Saint Patrick’s Church in Dromore Street, “The Cut” under Jingler’s Bridge, the River Bann and, finally, a sheaf of flax to reflect the industrial heritage of the town.
Natural light and ventilation is provided for the interior at a higher level and one of the special architectural features is the spectacular halo-effect roof-light high up in the vaulted ceiling. Interestingly too, the Stations of the Cross around the walls of the cloister are those which hung in the old Church and which were beautifully restored to pristine condition by the Architect himself, Brendan Laverty.
The Parish Priest, Canon Liam Stevenson, spoke of the pride and joy felt by everyone for their beautiful new Church “As we gather together as a community to solemnly dedicate the Church as a House of God and fitting place of worship for many, many generations of families in the town and surrounding district.”
Mass is celebrated – Monday – Friday : 10:00am, Vigil Mass Saturdays: 6:00pm & Sundays 8:30am & 12:00 noon.
